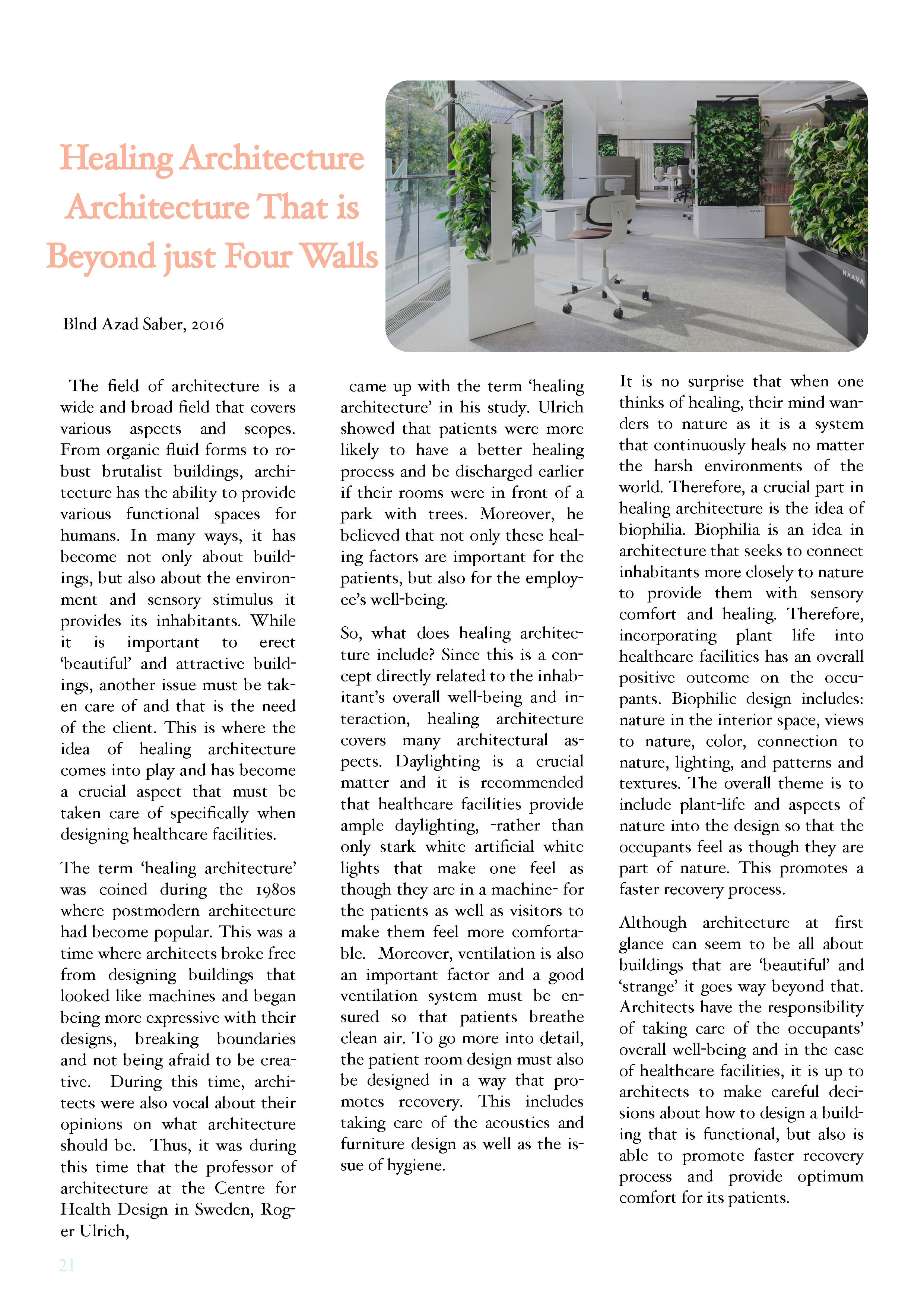Healing Architecture Architect
Home / Newsletter /
Healing Architecture Architecture That is Beyond Just Walls
The field of architecture is a wide and broad field that covers various aspects and scopes. From organic fluid forms to robust brutalist buildings, architecture has the ability to provide various functional spaces for humans. In many ways, it has become not only about buildings, but also about the environment and sensory stimulus it provides its inhabitants. While it is important to erect ‘beautiful’ and attractive buildings, another issue must be taken care of and that is the need of the client. This is where the idea of healing architecture comes into play and has become a crucial aspect that must be taken care of specifically when designing healthcare facilities.
The term ‘healing architecture’ was coined during the 1980s where postmodern architecture had become popular. This was a time where architects broke free from designing buildings that looked like machines and began being more expressive with their designs, breaking boundaries and not being afraid to be creative. During this time, architects were also vocal about their opinions on what architecture should be. Thus, it was during this time that the professor of architecture at the Centre for Health Design in Sweden, Roger Ulrich,
came up with the term ‘healing architecture’ in his study. Ulrich showed that patients were more likely to have a better healing process and be discharged earlier if their rooms were in front of a park with trees. Moreover, he believed that not only these healing factors are important for the patients, but also for the employee’s well-being.
So, what does healing architecture include? Since this is a concept directly related to the inhabitant’s overall well-being and interaction, healing architecture covers many architectural aspects.
Daylighting is a crucial matter and it is recommended that healthcare facilities provide ample daylighting, -rather than only stark white artificial white lights that make one feel as though they are in a machine for the patients as well as visitors to make them feel more comfortable.
Moreover, ventilation is also an important factor and a good ventilation system must be ensured so that patients breathe clean air. To go more into detail, the patient room design must also be designed in a way that pro-motes recovery. This includes taking care of the acoustics and furniture design as well as the is-sue of hygiene.
It is no surprise that when one thinks of healing, their mind wanders to nature as it is a system that continuously heals no matter the harsh environments of the world. Therefore, a crucial part in healing architecture is the idea of biophilia. Biophilia is an idea in architecture that seeks to connect inhabitants more closely to nature to provide them with sensory comfort and healing.
Therefore, incorporating plant life into healthcare facilities has an overall positive outcome on the occupants.
Biophilic design includes: nature in the interior space, views to nature, color, connection to nature, lighting, and patterns and textures. The overall theme is to include plant-life and aspects of nature into the design so that the occupants feel as though they are part of nature. This promotes a faster recovery process.
Although architecture at first glance can seem to be all about buildings that are ‘beautiful’ and ‘strange’ it goes way beyond that. Architects have the responsibility of taking care of the occupants’ overall well-being and in the case of healthcare facilities, it is up to architects to make careful decisions about how to design a building that is functional, but also is able to promote faster recovery process and provide optimum comfort for its patients.

